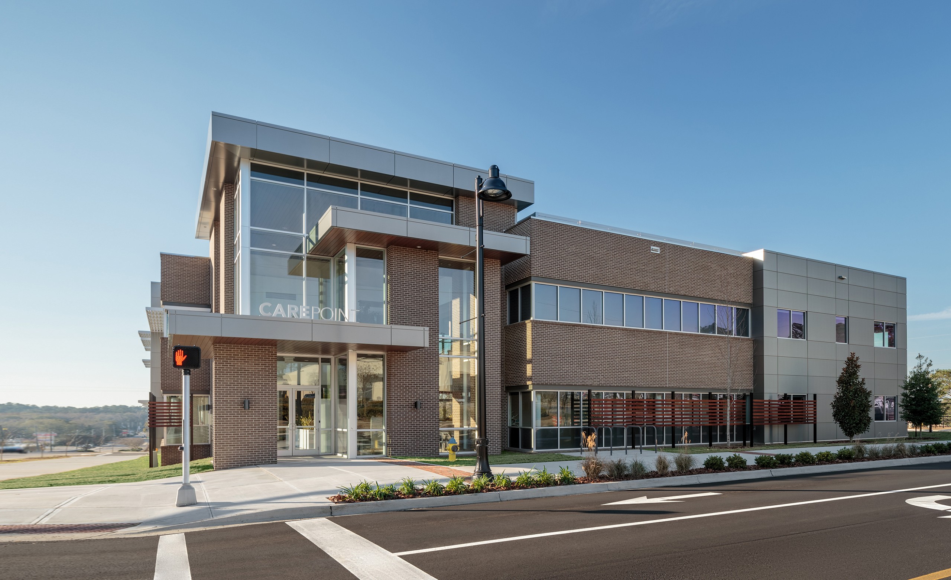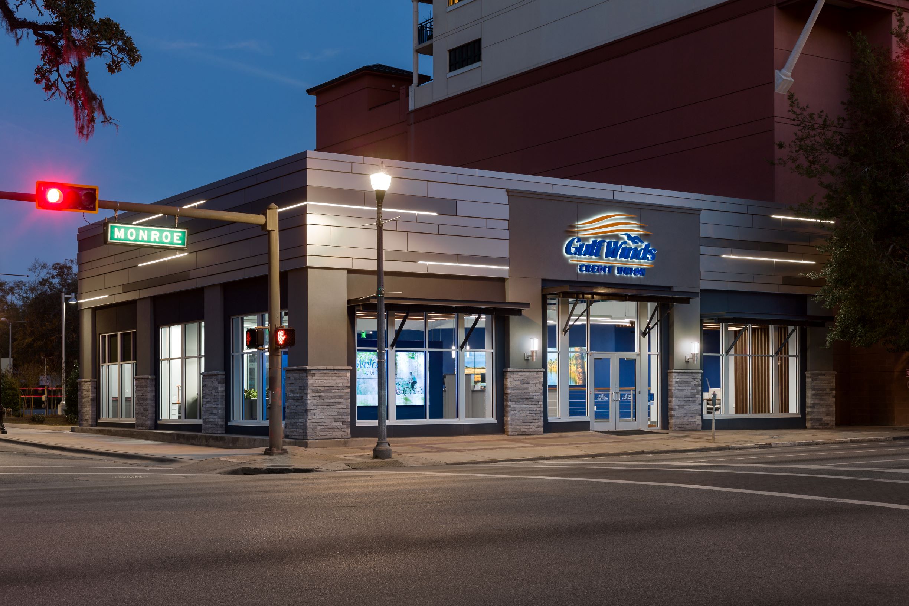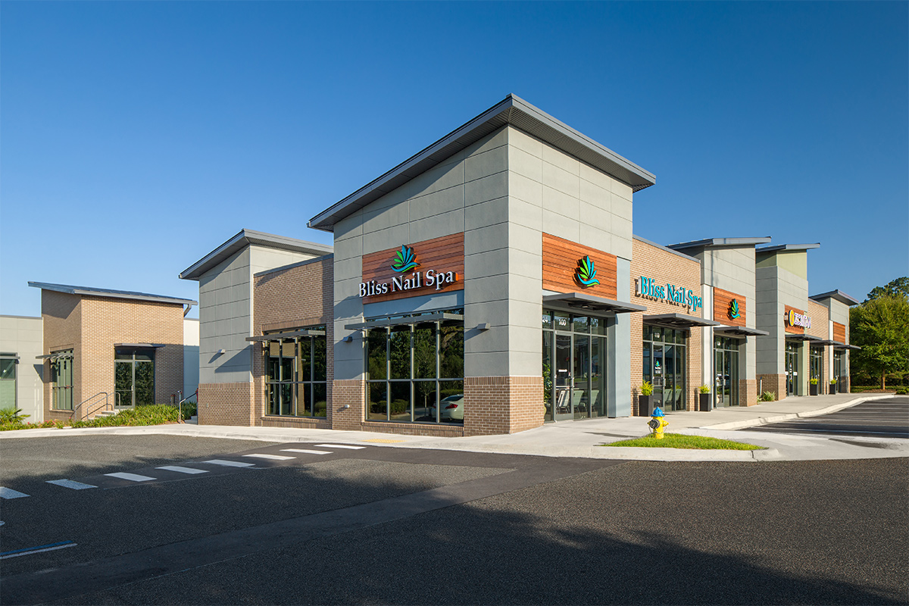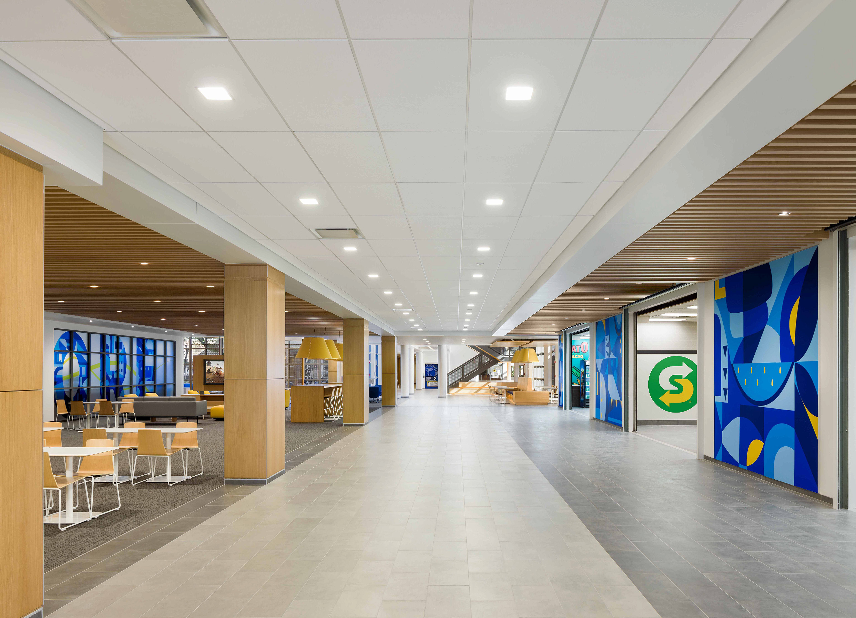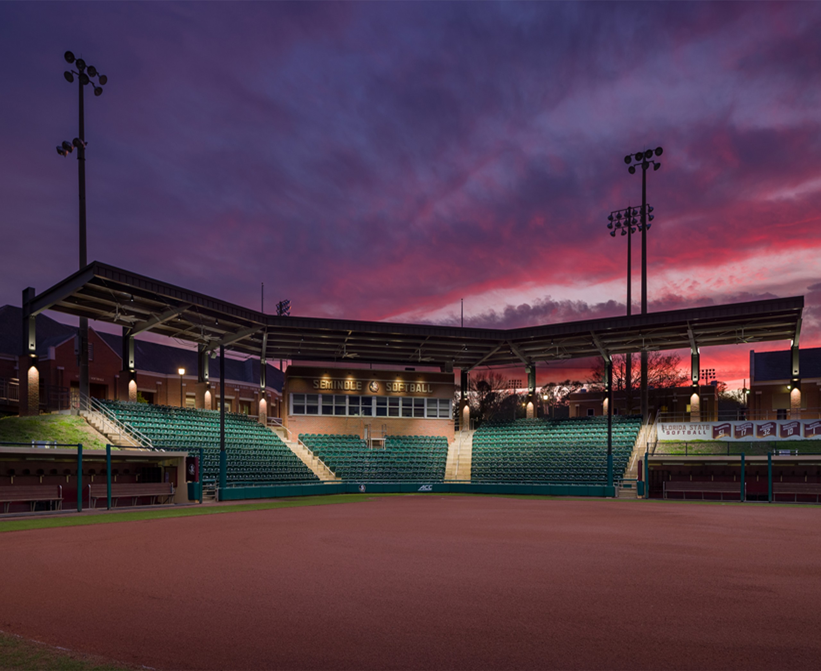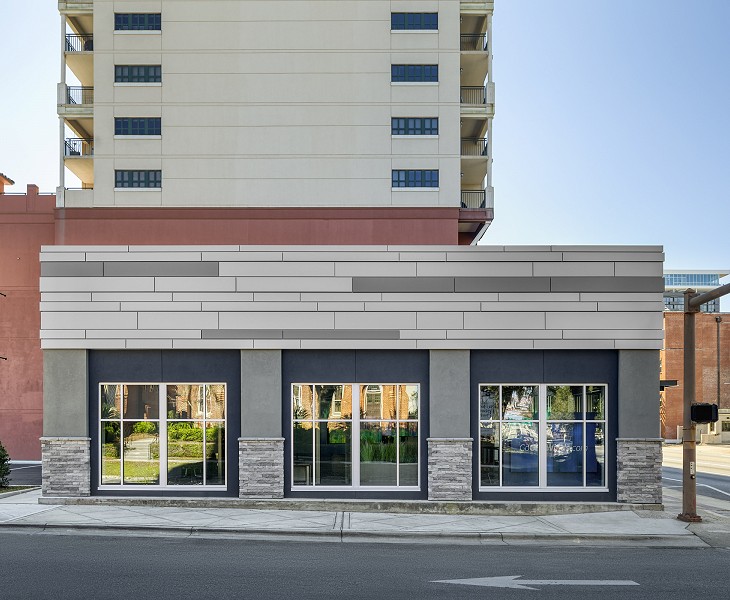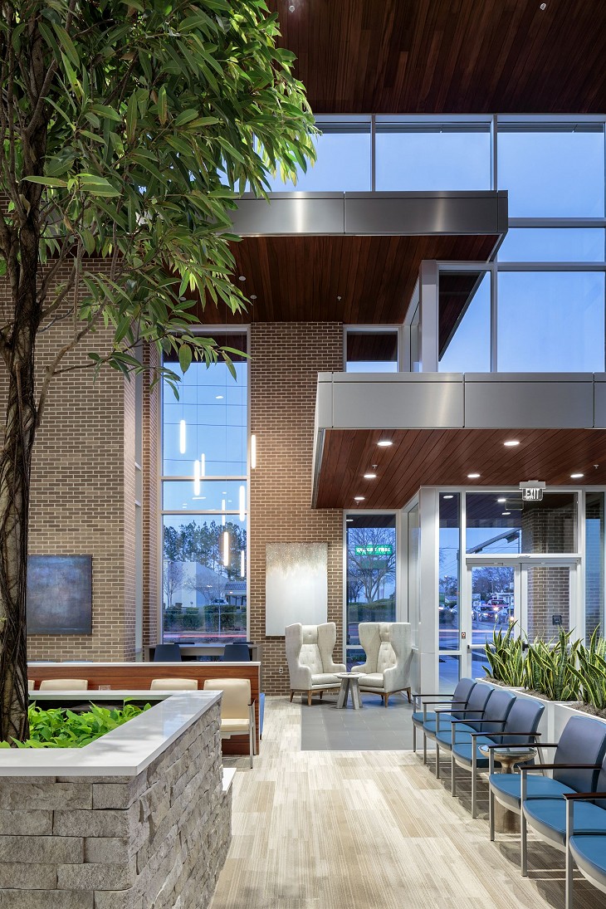BKJ Architecture Selected as a Minor Services Architectural Firm for Florida State University
BKJ Architecture is honored to have been chosen yet again as one of Florida State University’s contracted architecture firms! The contract allows BKJ to design FSU capital projects with budgets of $2 million and under.
“We are very excited to have been selected to provide architectural service to FSU,” said BKJ President Bonnie Davenport. “What firm wouldn’t want to provide architectural design to one of Florida’s flagship research universities?”
